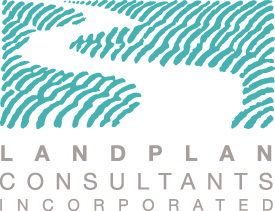Ardmore First National Bank
About This Project
The services provided by LandPlan for First National Bank and Trust Company of Ardmore included a campus master plan for the bank and adjacent property to the north. The campus is comprised of the main bank facility between Main and Broadway and the drive-in facility, parking and open space to the north of Broadway all between D and E Streets. The original facilities were built in the mid 1970’s and the owner felt it was time to upgrade the campus image. The new master plan opens up views to the bank building and creates campus signage that will help visitors locate the bank entrance. The area north of the bank building will be developed as a park for bank events and employee gathering spaces. Xeriscaping, decorative brick paving, and ornamental trees will accentuate the bank and entice employees to utilize outdoor spaces.
Services Provided
Master Plan
Location
Ardmore, Oklahoma
Completion
2018
Client
Ardmore First National Bank






