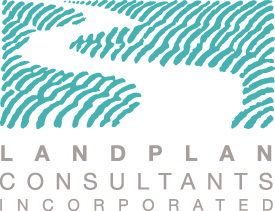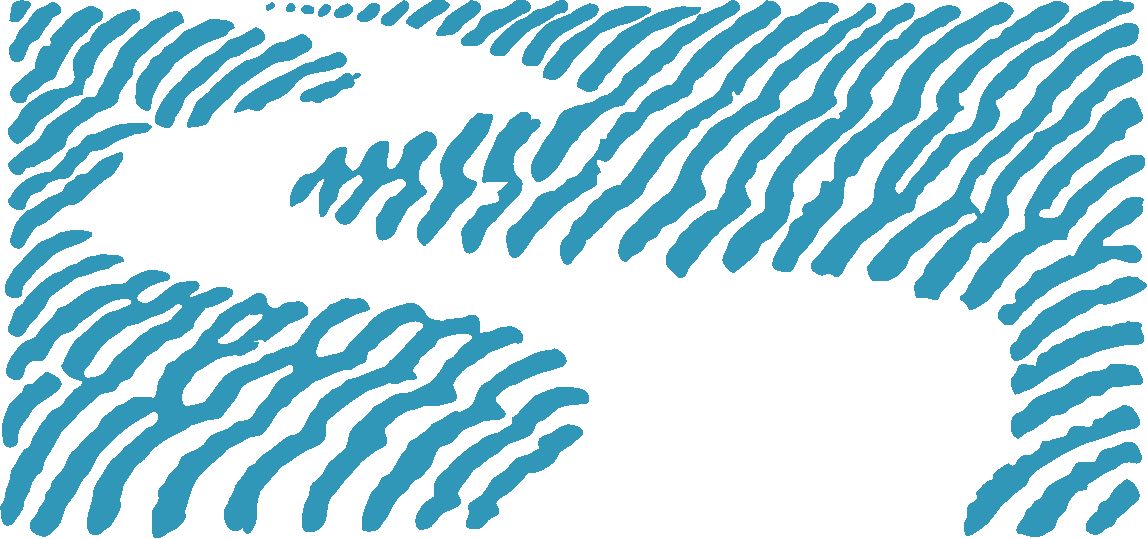Green Acres
Green Acres -1

Green Acres -2

Green Acres -4

Green Acres -6

Green Acres -7

Green Acres -8

Green Acres -9

Green Acres -10

Green Acres -11

About This Project
Steets featuring flush curbs, grass swales and driveway culverts for stormwater conveyance have multiple benefits compared to traditional street design. By minimizing or even eliminating conventional drainage techniques (inlets, pipes, curb and gutter), low impact development technniques are able to improve water quality via filtration, help attenuate peak rates by slowing runoff through natural means as well as elongating flow paths and even encourage runoff volume reduction via infiltration. Such techniques also help to improve site aesthetics and reduce cost.
The design of the commercial/mixed use area is based on the concept of a lifestyle center. Lifestyle centers typically look like strip shopping centers turned outside in. Instead of having a sea of parking like typical shopping centers, storefronts abut landscaped park-like pedestrian areas with businesses facing each other across pedestrian walkways and low volume two-lane “main street”. The parking area contains the majority of the LID mechanisms and is sited along the natural drainage path towards the low point on site. With the addition of 30,000 SF of office space above the first floor retail, the design reduces the building footprint, in turn allowing the land west of Elm Place to remian forested and untouched. The addition of office space creates a mixed use development which helps minimize parking requirements.
Services Provided
Low Impact Development, Conceptual Design, Marketing Graphics
Location
Broken Arrow, Oklahoma
Client
Private Developer, Design Competition (1st Place)



